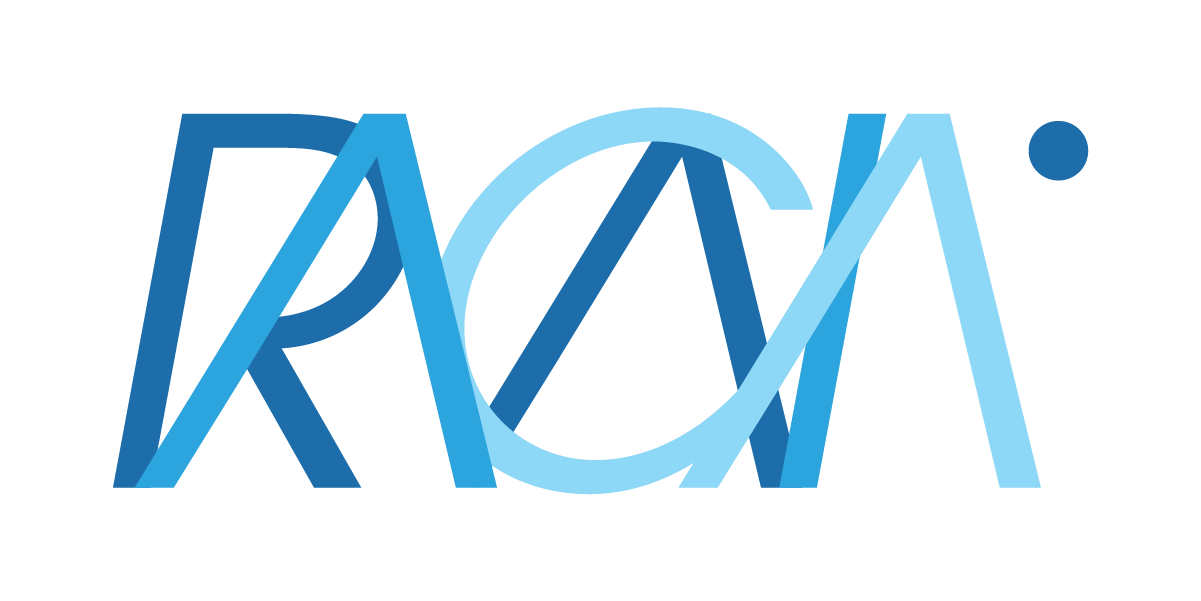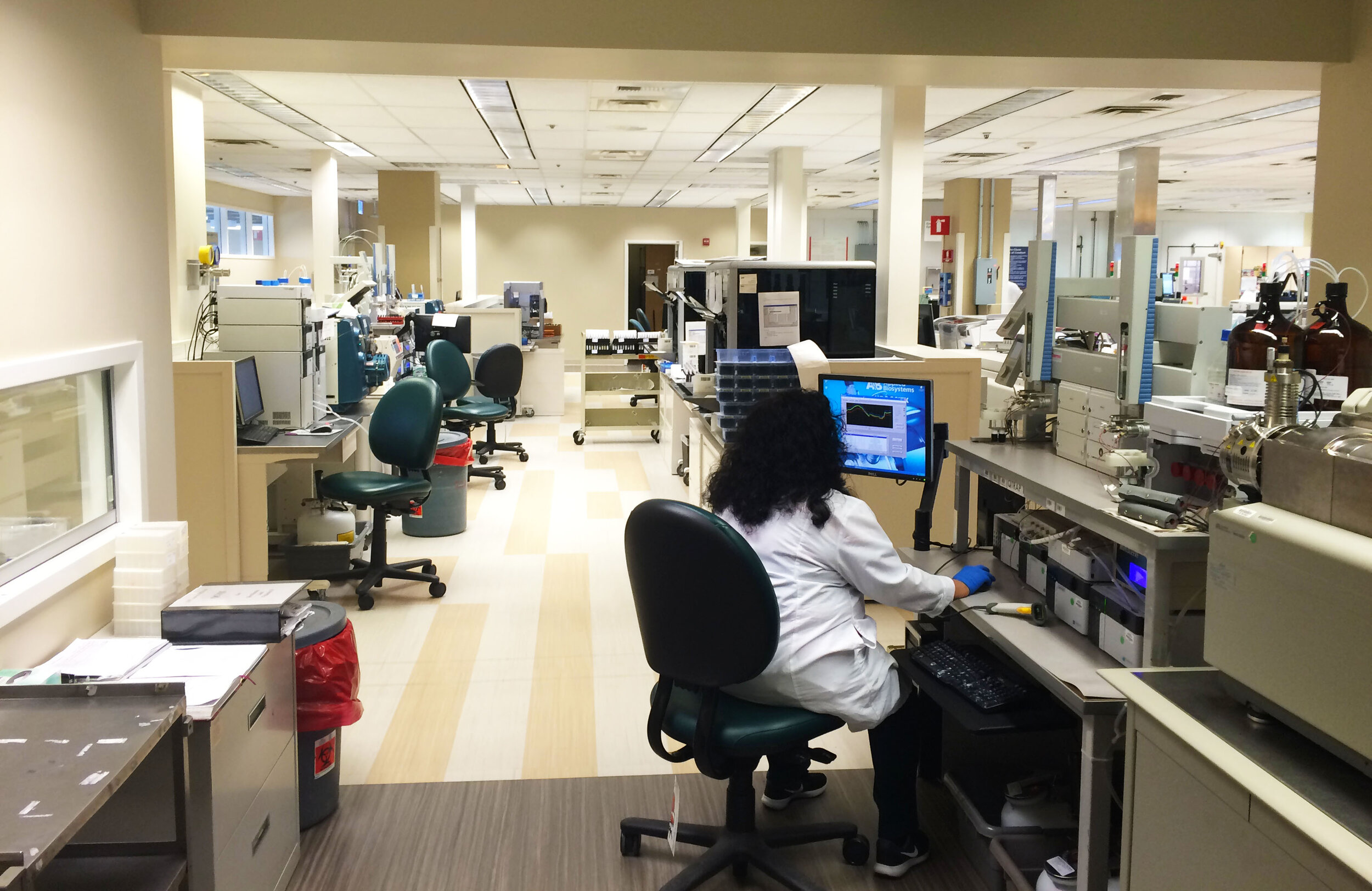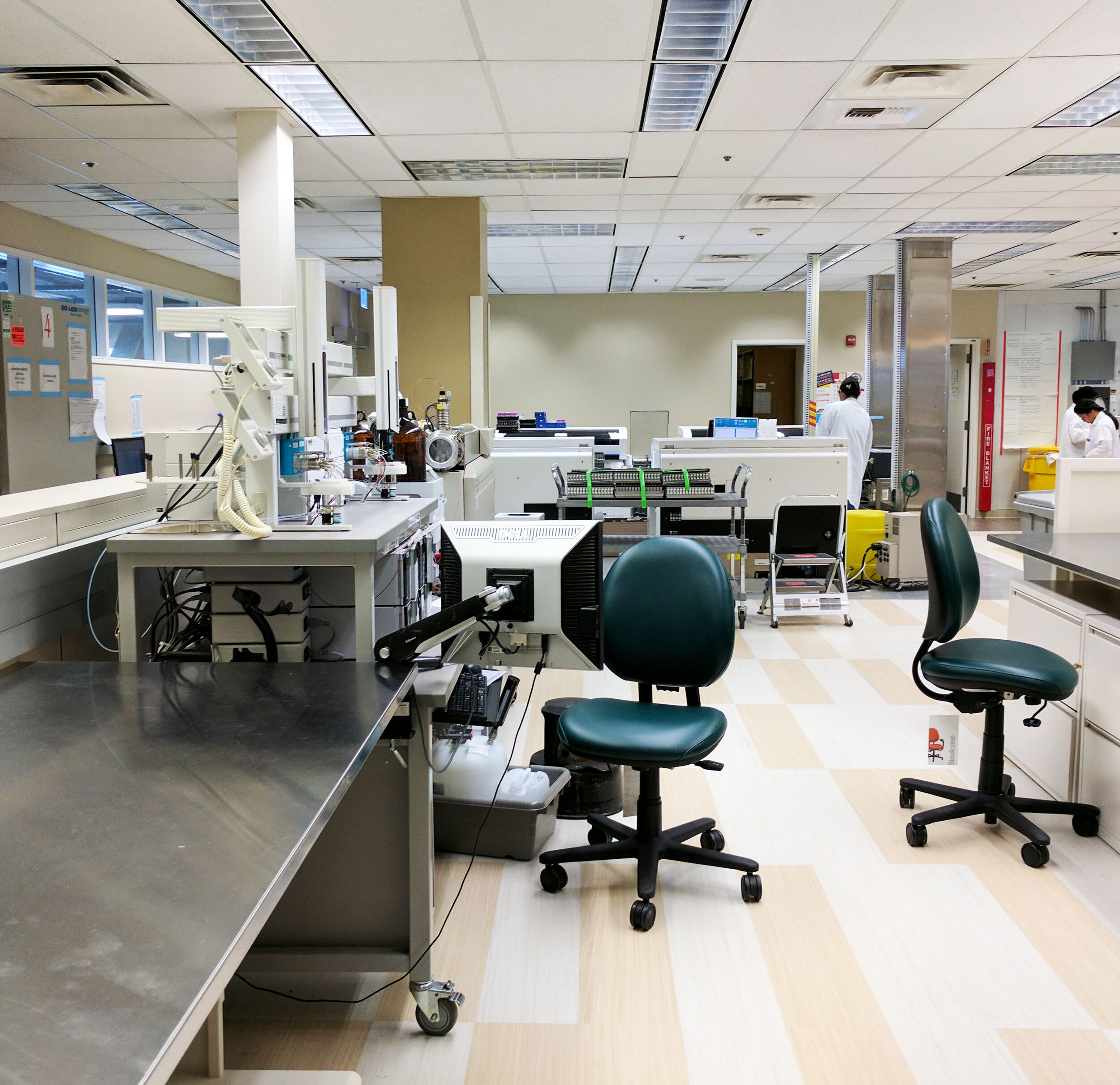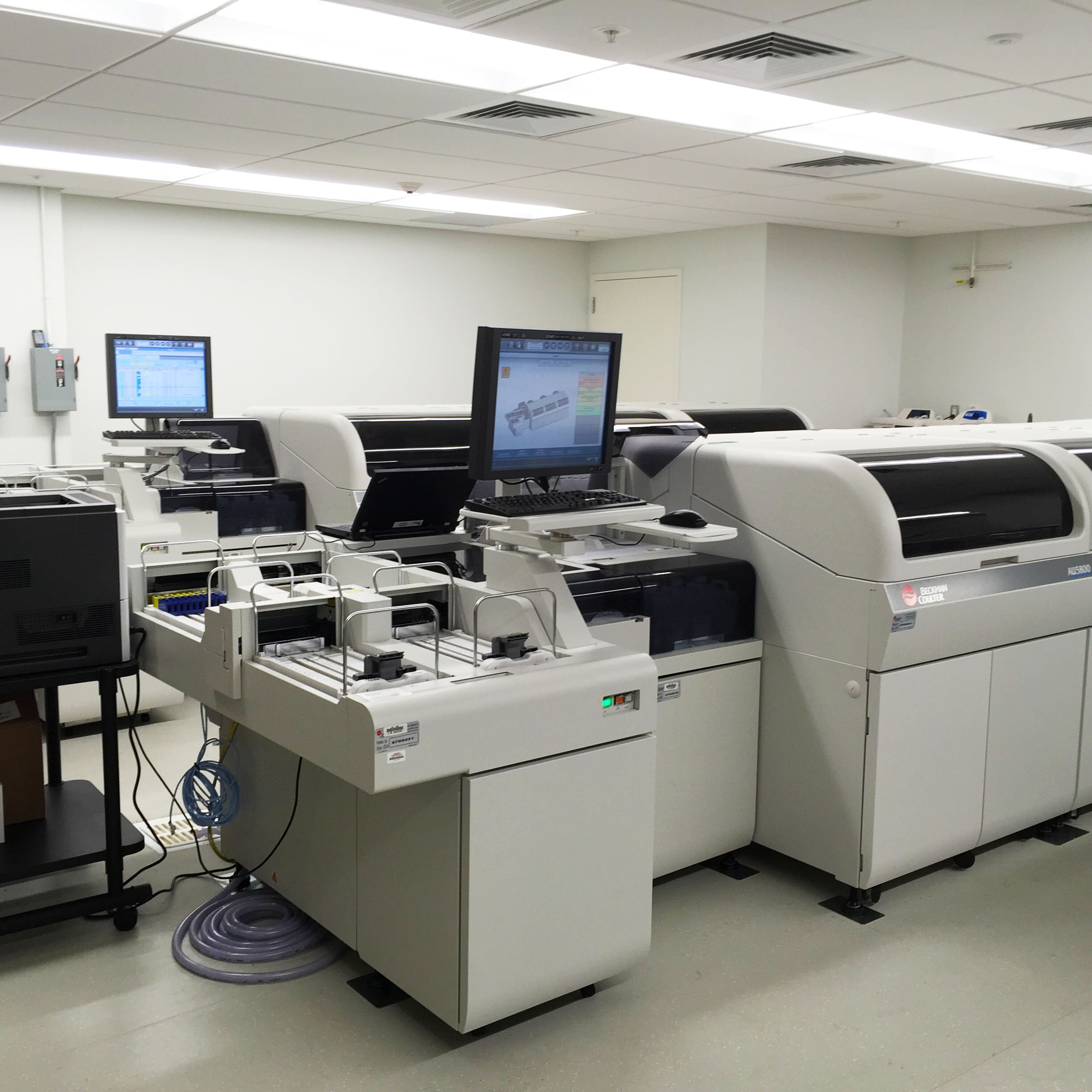Kaiser Permanente Autochemistry Laboratory, a vast laboratory uniting multiple integrated systems
Kaiser Permanente Autochemistry Laboratory //
Kaiser Permanente National Facilities Services retained RACAIA and our MEP subconsultant Lewis Ross Associates for an integrated 2-floor, multi-laboratory system renovation which included the design and installation of a fully-automated 2-Floor Autochemistry laboratory, a Special Chemistry (Esoteric) samples Laboratory, a 500 square foot Nitrogen Generator, as well as building-wide upgrades to power supply, and mechanical and plumbing requirements to accommodate this integrative multi-laboratory's equipment requirements, spanning over 10,500 square feet between the upper and lower floors.
This laboratory project first required a substantial programming phase focused on the needs of a range of user groups and technical specialists. It included move management services, installing and relocating integrated multi-million dollar lab equipment and benches provided by Kaiser Permanente, connecting powered HVAC/ Plumbing devices, the design of chill water fan coils and modification of existing ductwork to accommodate the change from existing office space to lab space. The complex plumbing scope included connection of fixtures shown on concept layout (domestic water), purified water connection to relocated lab equipment, waste and vent from two floors in the center of a multi-floor laboratory building.
LOCATION
North Hollywood, CA
DATE COMPLETED
2017
SQ FT
10,500
CLIENT
Kaiser Permanente
STATUS
Complete




