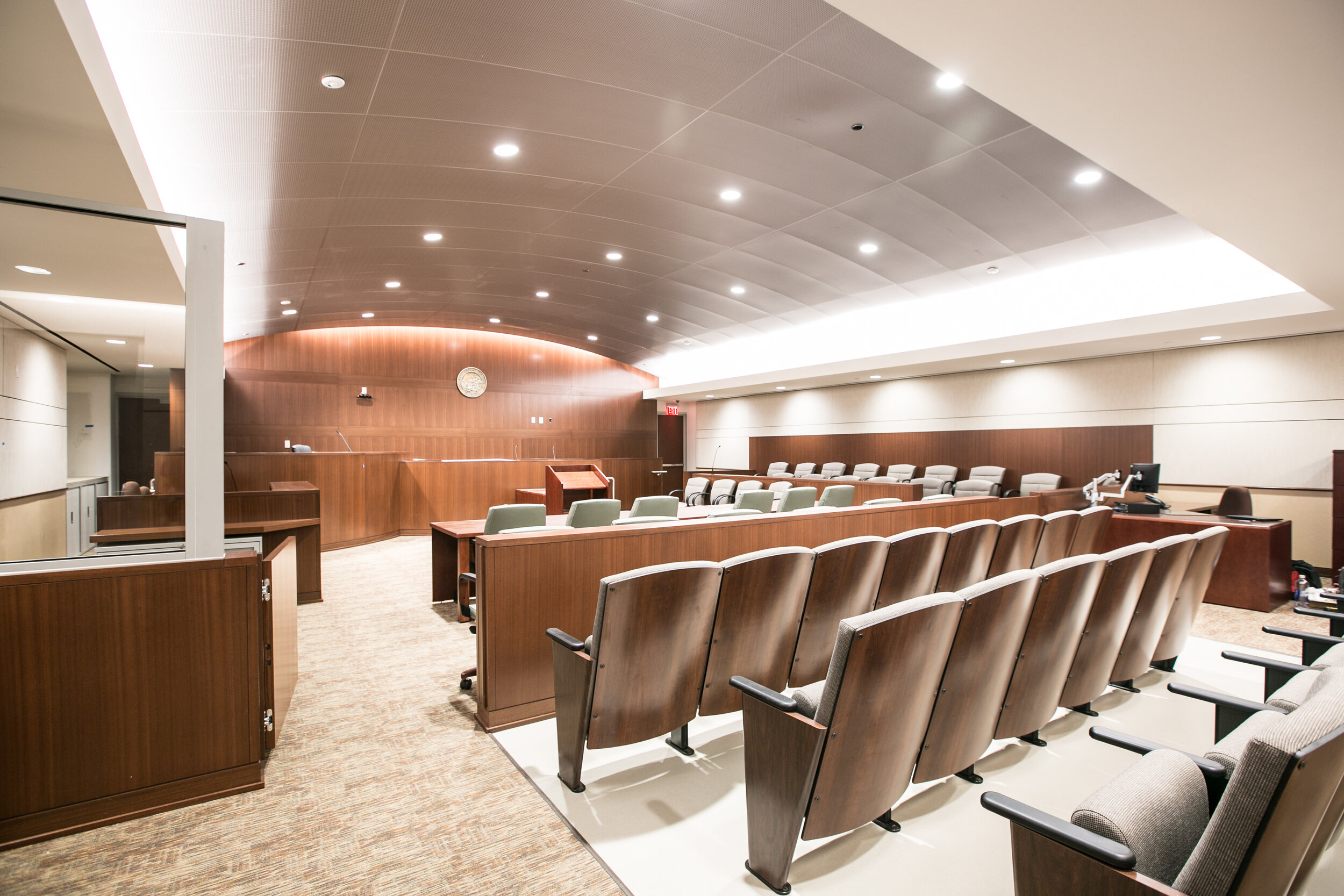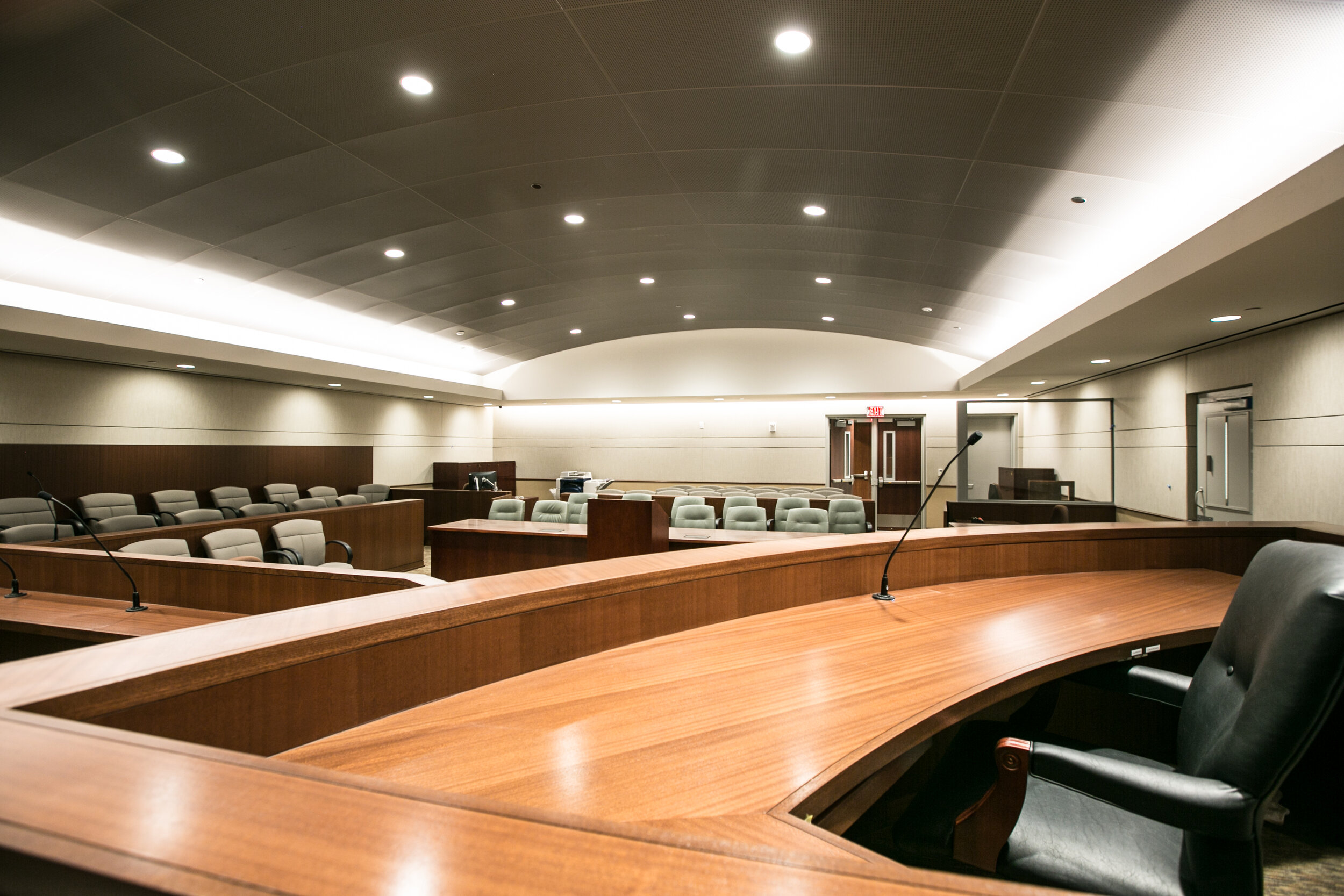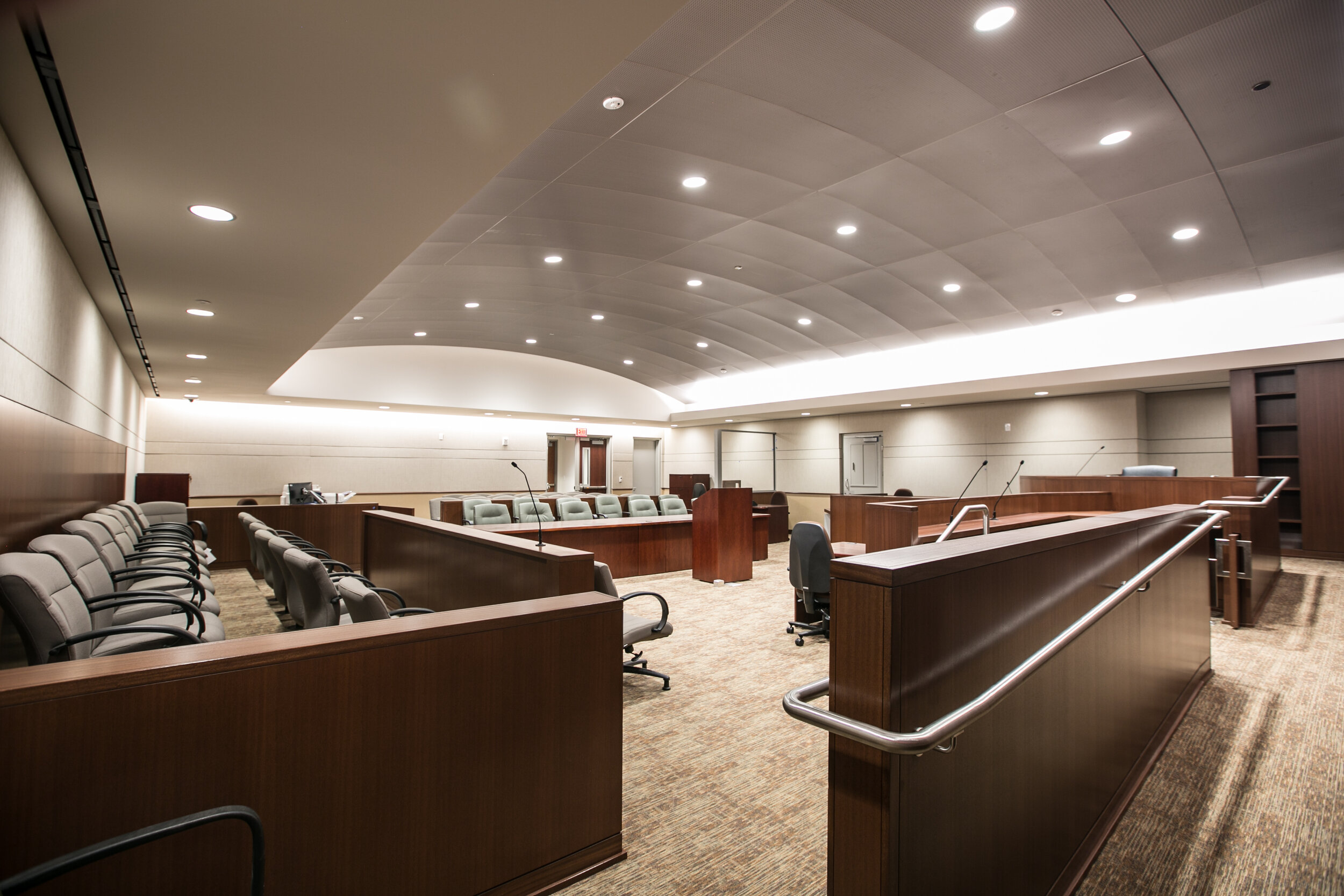Judicial Council of California Children Courthouses, thoughtful and appropriate for these sensitive efforts
Michael D. Antonovich Antelope Valley Courthouse Two (2) Juvenile Courthouses and Holding Cell Renovations //
This project for the JCC involved the design of a juvenile courthouse and all related cells and areas. This included two (2) courtrooms with judges' benches, jury boxes, witness boxes, clerk's stations, lawyer cross-examination tables, bailiff's stations, litigant tables, and spectator seating.
Between the courthouses, RACAIA designed an isolation cell, an eight (8) person holding cell for juveniles, and two (2) four-person holding cells for juveniles. Part of the Detention Area included two (2)inmate interview booths, and a bulletproof glass wall that separates it from an attorney interview room.This design also included an attorney consultation room and a witness room on each courtroom's side.
The RACAIA design included all ADA/Accessible ramps, seating and Graphic/signage and the design of spaces included high-security detention areas, tamper-proof fixtures, ceilings and walls. RACAIA also specified all interior finishes, fixtures, furniture and accessories, as approved by the JCC and specified by RACAIA Designers and Project Managers. Total size of project was approximately 6,000 square feet
LOCATION
Lancaster, CA
SIZE
6,000 SQ FT
DATE COMPLETED
2018
CLIENT
Judicial Council of California
STATUS
Complete




